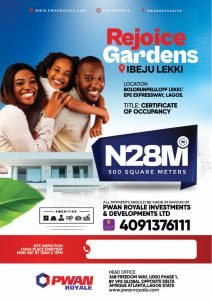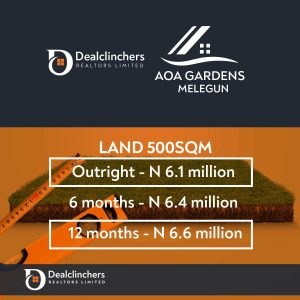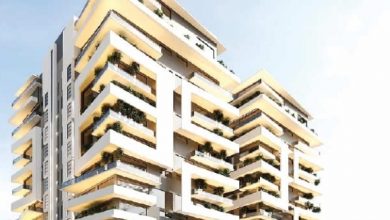10 documents you must have when building in Lagos | Prestige Real Estate News
If you are building in Lagos, to have a smooth construction process without any legal issues depends on having the necessary documents.

By Lawrence Agbo
If you are building in Lagos, the building projects must be carefully planned, and you must ensure you comply with all applicable laws to have a smooth project without problems.

However, to have a smooth construction process without any legal issues depends on proper documentation for everything starting from establishing land ownership to obtaining various licenses and approvals.
Here are ten essential documents that you will need while starting a building project in Lagos
Survey Plan
A survey plan is necessary for building projects in Lagos to guarantee that the dimensions and borders of a plot of land adhere to the laws.

Get a qualified surveyor who would create a survey plan showing the landscape, borders, and existing structures of the site. The Survey Plan is often required when applying for a building permit.
Architectural Drawings (sealed, signed, and stamped by an ARCON-registered architect)
Another crucial document needed for construction in Lagos is an architectural drawing that is sealed, signed, and stamped by an architect registered with the Architects Registration Council of Nigeria (ARCON), which offers comprehensive plans and specifications of the proposed structure, including layout, measurements, and architectural elements.

These designs show that the building codes and regulations in Lagos are being followed, which is essential for getting building permits. It also acts as a construction blueprint, steering the project from start to finish and reducing expensive errors.
Tax Clearance Certificate
A Tax Clearance Certificate (TCC), certifies that all taxes have been paid or are in good standing. This shows that a person or entity has complied with their tax responsibilities to the government.
It is essential to the building process in Lagos because, without a valid Tax Clearance Certificate, builders may find it difficult to apply for permits and approvals.

Land Use Charge Receipt
This is an essential document in Lagos that indicates if a particular area or land is designated for residential, commercial, or industrial uses.
The receipt of the Land Use Charge is required before one can get a building permit and approvals. Building without the receipt will attract fines or project delays.
Proof of Ownership
To demonstrate that the applicant is the rightful owner of the land or property on which the building is planned, Proof of Ownership is an essential document. A Certificate of Occupancy (C of O), a Deed of Assignment, or any other legal documents confirming the ownership rights are usually included.
To receive building licenses and clearances from the Lagos state government, one must possess a legitimate Proof of Ownership. Having this document avoids property rights conflicts by ensuring the government that the construction is occurring on legitimately owned land. In the absence of proper paperwork, builders can get a demolition order.

Structural Drawings
Structural drawings give critical information regarding the dimensions, materials, and construction procedures to be employed, ensuring that the building is safe, stable, and following Lagos building rules. They often comprise specifications for foundations, beams, columns, load-bearing walls, and other components.
Structural Stability Letter
A structural Stability Letter is provided by a certified structural engineer following extensive examinations and studies of the building’s design, materials, and intended use is needed to confirm that Lagos building laws and standards are followed, with a focus on load distribution, foundation integrity, and material strength.
The Structural Stability Letter assures both regulatory authorities and the property owner that the building will be structurally sound and safe to occupy.
Structural Engineer’s Supervision Letter
The Structural Engineer’s Supervision Letter is a document that gives property owners peace of mind regarding the safety of the project and reassures regulatory authorities that a qualified professional will oversee the work.
Subsoil Investigation Report
The Subsoil Investigation Report, which is produced by certified geotechnical engineers, contains data on groundwater levels, soil types, and bearing capacities that are frequently acquired by laboratory testing and drilling.
This report is needed to direct the foundation design and construction approach by detecting potential concerns such as soil instability and groundwater issues.
Electrical Drawings
Electrical drawings are essential records that offer thorough layouts for a building’s electrical systems. To guarantee adherence to safety laws and standards, these drawings incorporate layouts for wiring, circuit configurations, lighting, and power distribution.

Mechanical Drawings
Mechanical drawings are the critical papers in construction projects that detail the mechanical systems of a building, such as heating, ventilation, air conditioning (HVAC), plumbing, and other mechanical installations. These drawings provide specifications for equipment layout, pipe systems, and airflow designs, ensuring that all mechanical aspects work properly and safely.
Getting all of these documents sets one free from problems associated with building projects in Lagos State and also assures the builder that the building is of quality standard.
- Vanguard News






